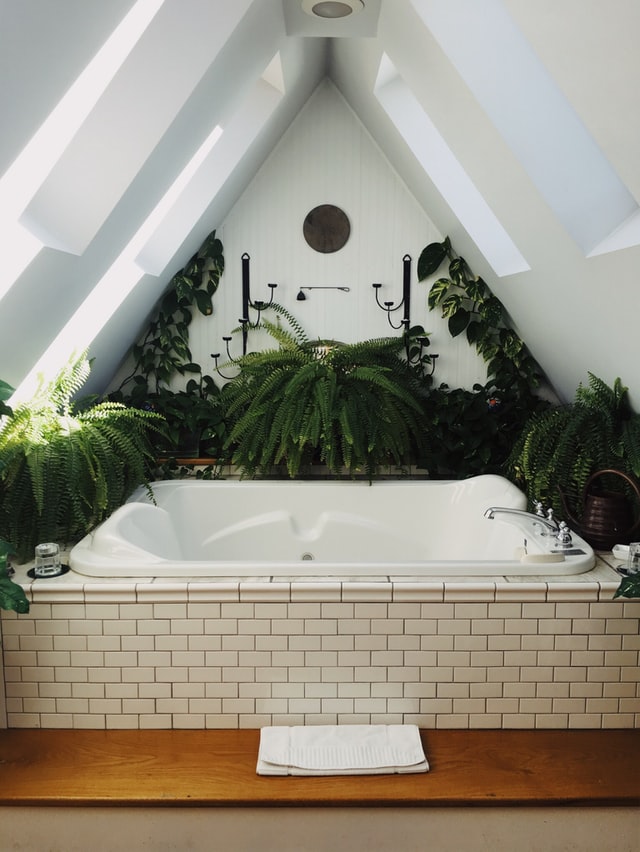Over my 35 years of installing tile, I’ve done well over a thousand tub surrounds. Take it from me: Tiling a tub surround might seem like the king of remodeling project you can jump right into, but it’s not. It takes quite a bit of planning and proper follow-through to get quality results; this is not a job I would recommend for a first-time installer. To this day, I still treat each new installation the same as the first. The key lies in knowing how the last tile will fit before the first tile touches the wall. This means knowing how well the tub was installed, where each course of tile will land, and how the cut tiles will lay out.
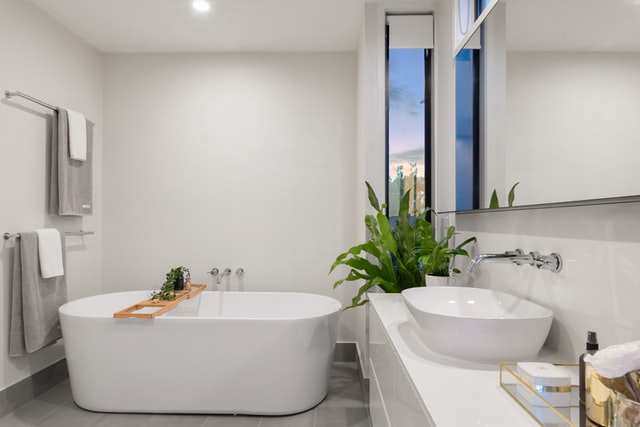
Table of Contents
ToggleA Story Pole Eliminates Surprises
Unless You’re Really Lucky, you’ll have to cut some tiles to make the layout work. The key is planning where those cuts should land so that they are less noticeable. When properly laid out, cut tiles should be no less than half the size of a full tile. There are times, of course, when small pieces are unavoidable, but the problem can be minimized with a little effort and imagination. Layout can be determined with a tape measure, but it’s far easier to skip the math and just make a story pole.
A Stick Tells The Story. Cut a piece of wood for the vertical layout and another for the horizontal layout, each a bit shorter than the distance between tub and ceiling or wall and wall. Place the tiles one at time, including a space for grout between each if the tile isn’t self-spacing, and mark the layout on the stick.
Know Your Tub Installation. It would be nice if very tub installation were dead level, but that’s rarely the case. Before you can begin the tile layout, lay a level across the top of each side of the tub. The bottom row of tiles can be cut to follow the contour of the tub or to account for high spots, so the goal here is to find the low point, which becomes the starting point for the rest of the layout.
Up From The Bottom. Set the end of the story pole on the tub’s lowest spot, then draw a mark at least halfway up the wall that corresponds to the joints of your story-pole layout.
Establish A Benchmark. Transfer the halfway mark across all three walls of the tub surround, making sure it’s level. This is your benchmark line.
Plan For The Band. It’s also a good idea to use the story pole to determine the position of the accent band and the way it will relate to the shower hardware, and the position of niches or shelves in the tub surround.
Flip It For The Ceiling. Turned end for end and placed against the ceiling, the story pole indicates the amount that needs to be cut from the top row. Here, the cut will leave almost an entire tile, which is perfect.
An Even Spread. Working from the benchmark line down, start with the lower part of the back wall, spreading the thinset cement with a ¼ in. square-notched trowel. Use a sag-resistant latex-modified thinset such as Laticrete 255 for tub surrounds because it reduces the chance that tiles will side out of position before the cement sets up.
The First Tile Establishes The Pattern. On this job, the story pole confirmed that a full row of uncut tiles could fit along the back wall, so the first row begins with a full tile, followed by a half-tile below it to establish the running bond pattern. If a full row of uncut tile won’t fit, it’s better to start in the center of the wall and have the same cut on each end.
Score And Snap. Simple straight cuts can be made as you go, but tile as much as possible before slowing down to make the more complicated cuts, like those around plumbing fixtures. For all straight cuts, a basic snap cutter works quickly and makes a clean cut. Score across the top of the tile, then give the handle a quick bump with the palm of your hand to break the tile at the score line. If the cuts are difficult, small, or notched, a tile saw is a better choice.
Curves Require Nippers. After installing as many full tiles as possible around the showerhead and mixing valve, you can use a pair of nippers to fit in the remaining tiles. Holding the tile in place, use a permanent marker to outline the area that needs to be cut. Carefully nibble up to the marked line with a set of tile nippers. The cuts don’t have to be pretty; just get close enough so that the tile easily fits the open spot in the layout. The gap will be covered by the fixture’s trim plate.
Keeps Cuts To The Bottom. Compensate for an out-of level tub at the bottom row of tile. After using a straightedge to ensure that the highest completed row is straight, fill in the tiles at the tub. These cuts, which are often tapered and can vary from tile to tile, can be done on a snap cutter, but a wet saw is more accurate.
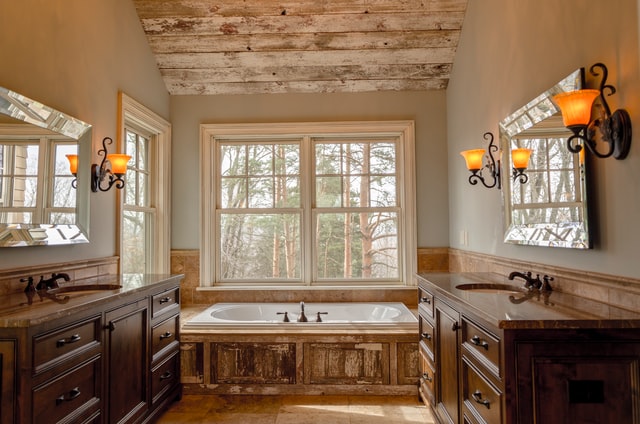
Kick Up the character with custom features
I Like To Offer Simple Upgrades that make an impression but don’t cost much or add much time to the job. I often include a built-in shampoo niche, but two of my other favorite upgrades are a corner shelf and a band of contrasting mosaic tile.
Corner Shelf
Typically, I make a corner shelf from a 12×12 stone tile. Here, I cut a piece of marble in half diagonally and then rounded over the edges with a rub brick. Installation is easy: Butter the back edge of the shelf with thinset and rest it atop a course of tiles. Trim the next course of wall tiles as needed. To keep water from pooling on the shelf, put a few temporary plastic wedge spacers under the shelf, all the way at the back of the corner, so that it sets up with a slight pitch.
Accent Band
As long as you’re not using glass tile, which requires a slightly different approach, you can install an accent band without changing your approach too much. Use a utility knife to cut sheets of mosaic tile into strips, set them into the thin-set with firm pressure, and adjust individual tiles as needed to keep things even.
For this job, the customer asked for classic 3×5 white subway tile, which has never gone out of style in all the years I’ve been on the job. To give the tub surround a bit of a kick, I incorporated a band of mosaic tile into the layout and installed a marble corner shelf for shampoo bottles and a bar of soap. Neither of these little changes added much cost for materials or much time to the installation. But both help this space to stand apart from a typical tiled tub surround.
As is the case in any wet area, the tile substrate should be cement backerboard or another approved backer that will not deteriorate or harbor mold.
In this case, because the tub surround met wall paneling on one side, I used standard ½ -in.-thick Durock cementboard for most of the job, but installed ¼-in.-thick HardieBaker cementboard, a fiber-cement product, on the wall that needed to be flush to the paneling.
Strategies For Success
I start all of my installations by making a story pole to help me in planning the horizontal and vertical layout. On the back wall of the tub, which is seen first and most frequently, I want the tiles laid out so that any necessary cuts land in the two corners and are of equal size. On the sidewalls, where symmetry is not as important, cuts can be hidden in the back corners.
If the tile will stop short of the ceiling, then you won’t need to cut the top row. I usually run my tub surrounds right to the ceiling. I’d rather not end up with a small piece at the top, but I also want a full tile at the tub.
Determining the size of each course can require a little compromise. If it looks as though the course of tile at the ceiling will be too narrow, I try reducing the size of the pieces on top of the tub. Also, if the tub is significantly out of level, a line of cut tile at the tub will make the problem less obvious. On the job shown here, the tub was out of level by about ¼ in. from end of end, which is a very common situation. I accounted for this by planning the bottom row so that full-height tile starts at the lowest point and is gradually adjusted and cut as needed to absorb the high spots.
Installing Tile Is the fun part
Once the layout has been determined, the hard part of the job is just about done. There will still be some tiles that need to be cut and some holes to be made for plumbing, but as long as you follow the plan and keep the tiles level, the next step will be the fast and gratifying part of the installation.
I always spread an ample amount of cement to get a full bond rather than skimping and leaving a few voids on the wall. When there’s a good coating of thinset on the wall. When there’s a good coating of thinset on the wall, I comb it with the teeth of the trowel in one direction. This makes a big difference in achieving a complete bond. Making sure that trowel lines all go in one direction reduces the possibility of voids in the thinset behind the tile. I also make sure to push each tile into the cement and give it a ¼-in. slide to achieve a good bond. Subway tiles often have self-spacing nibs to keep grout joints consistent. Regardless of the tile, though, you should always check with a level to ensure that the tiles are running at the same height and that joints are lining up at the corners.
I usually tile the lower half of all three walls of a tub surround before moving any higher. A pro can install about 25 sq.ft. of tile in 20 to 30 minutes. If you’re a DIYer, plan on no more than half that square footage.
Cutting the tiles is the hard part of the job. The cut pieces have to fit properly and the grout joints must be spaced evenly so that everything blends together smoothly. Most ceramic, porcelain, and even some glass tiles can be cut with a snap cutter, which is a fast, portable, and nearly silent tool. Notches, curves, and other fairly simple nonlinear cuts can be handled with a pair of nippers. Almost all stone tiles, and even some handmade tiles, have to be cut with a wet saw, which is also indispensable for more complicated cuts or when working with fragile tiles.
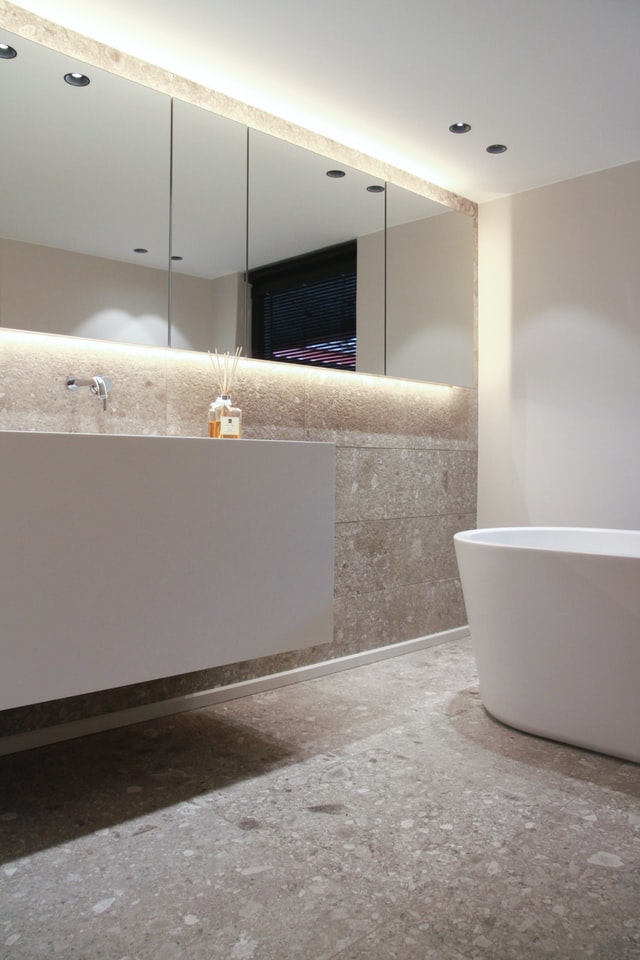
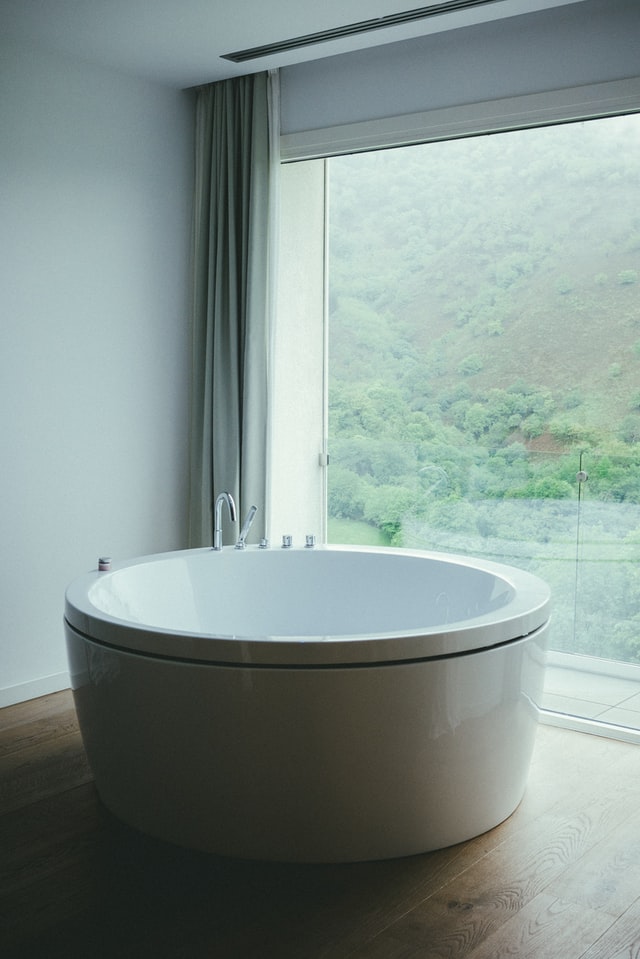
Grouting for consistency
If I’m using more than one package of grout, which in most surrounds will be a nonsanded grout, I mix everything together dry to ensure that the color is consistent. Then I mix the grout with clean water-that’s a must. Generally, I spread the grout over the entire tub surround; by the time I finish spreading the last action, the first section is ready to clean. On hot days, grout will set up more quickly. In rainy weather or on humid days, the grout will take longer to firm up.
After spreading the grout, I wash the excess off the surface of the tile. It is important to wring out the sponge and not to use too much water. Also, when mixing the grout, I don’t make it too watery. This weakness the strength of the grout in the long run. The next day, I wipe on a coat of sealer heavy enough to saturate the grout joints. I typically use a foam brush, but a rag also can work. I then wipe down the tiled area with a clean white cloth, leaving no sealer residue.
Pregrout cleanup.
Before mixing up the grout, spend a few minutes looking over every joint in the tub surround. Even a day after it’s been applied, the thinset is still fresh enough to be removed easily with a utility knife.
Pack And Tool The Joints.
Once the grout has firmed up but before you wash down the tile, use the butt end of a sharpie® marker as a grout stick to strike the grout joints. This packs in the grout tightly and makes the joint consistent.
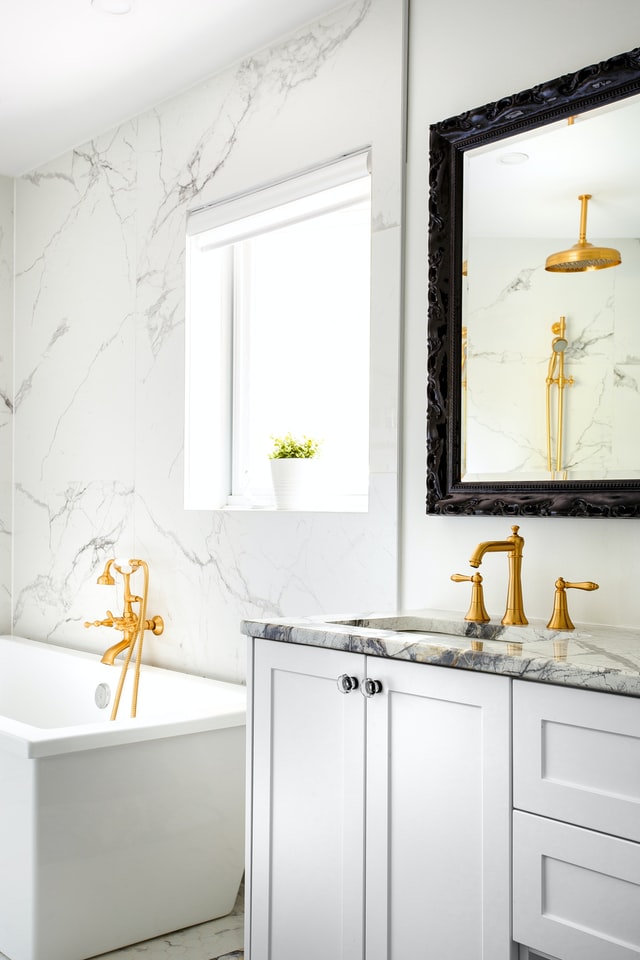
Wipe Away The Haze.
Once the tile has been washed down and all excess grout removed, let everything dry for about 15 minutes, or until a light haze develops on the surface of the tile. Then use a clean cloth or quality paper towel to wipe the haze off the surface of the tile, buffing it to a finished shine.

